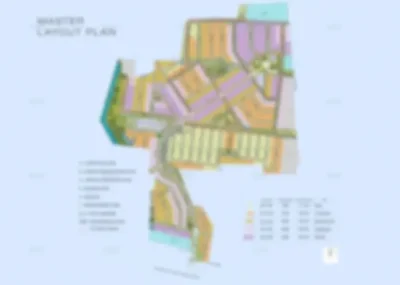Godrej Varanya Floor Plan

The Godrej Varanya Floor Plan is thoughtfully designed to provide homebuyers the flexibility to build dream villas that blend functionality, comfort, and modern aesthetics. As part of a premium plotted development by Godrej Properties, the layout reflects a deep understanding of contemporary lifestyles and spatial requirements. Every plot has been crafted to ensure optimal land utilization, privacy, and ventilation while maintaining the elegance of a well-planned community. From compact options to expansive plots, the design caters to diverse family sizes and investment preferences, ensuring that every buyer finds a space that truly feels personal and future-ready.
This floor plan offers a curated mix of plot sizes — Available plot sizes are 1200, 1500, and 2400 square feet. — each strategically planned to provide homeowners ample freedom to customize their living space. These well-defined plots allow for flexible construction layouts, whether it’s a cozy single-family villa or a luxurious multi-level home with landscaped gardens and private decks. The efficient planning ensures every plot benefits from abundant natural light and cross ventilation while maximizing usable open space. Wide internal roads, clearly demarcated pedestrian pathways, and landscaped buffers further enhance accessibility and safety across the development.
Each configuration in this floor plan is designed keeping in mind the evolving needs of modern families. The 1200 sq. ft. plots are ideal for those seeking compact, low-maintenance homes that balance affordability and functionality. The 1500 sq. ft. plots, on the other hand, appeal to mid-sized families who desire more flexibility for interiors, gardens, or home extensions. Meanwhile, the 2400 sq. ft. plots cater to those envisioning spacious luxury villas with expansive outdoor areas, private courtyards, and multi-car parking facilities. This tiered structure not only offers variety but also ensures long-term scalability, allowing residents to expand or redesign their homes as needs evolve.
Beyond the individual plot sizes, this floor plan emphasizes the larger layout of the community. Each zone within the project has been carefully mapped to balance residential plots with open spaces, green corridors, and recreational facilities. The integration of parks, community lawns, and pedestrian walkways between residential blocks enhances the project’s overall connectivity while maintaining a strong sense of privacy. The floor plan also accommodates essential infrastructure — such as underground utilities, rainwater harvesting systems, and sewage management — ensuring the entire development is self-sufficient and eco-friendly.
One of the most striking features of the Godrej Varanya Floor Plan is its focus on vastu-friendly orientations and optimal land alignment. The plots are positioned to allow maximum daylight during the day and adequate airflow during evenings, promoting energy efficiency and a naturally comfortable environment. This attention to orientation and spacing enhances the overall experience of living, making every villa feel airy, open, and connected to nature. Moreover, the open views of green spaces and tree-lined avenues create a visually appealing environment that complements the project’s architectural charm.
Godrej Properties has also ensured that this project floor plan supports community living without compromising individual privacy. The arrangement of plots, internal streets, and recreational amenities has been designed to encourage social interaction while maintaining exclusivity. The clubhouse, sports courts, and leisure zones are centrally located, making them easily accessible from all corners of the development. This interconnected design strengthens the neighborhood bond and promotes a balanced lifestyle that blends comfort, recreation, and wellness.
From a design efficiency perspective, the floor plan seamlessly integrates modern utilities and sustainable features. The inclusion of wide driveways, street lighting, landscaped medians, and pedestrian zones reflects the brand’s dedication to smart planning and resident convenience. Ample setbacks around each plot not only comply with safety norms but also provide room for garden spaces, sit-outs, or private driveways. The plan’s grid-like pattern minimizes congestion while maintaining visual symmetry and spatial balance across the development.
For investors and homeowners alike, this floor plan holds immense potential. Its strategic layout, coupled with flexibility in construction, makes it suitable for both end-use and long-term appreciation. Buyers can design villas that suit their lifestyle — be it a minimalist modern home, a classic courtyard villa, or a dual-family residence. Every element of the plan has been conceived with foresight, ensuring enduring value, aesthetic appeal, and functional efficiency for generations.
So, the Godrej Varanya Floor Plan is more than just a layout — it’s a blueprint for inspired living. It harmoniously blends thoughtful design, sustainable infrastructure, and architectural freedom within a secure and serene environment. Whether you envision a compact retreat or an expansive luxury home, Godrej Varanya provides the perfect foundation to bring those dreams to life. With its masterfully planned plots, eco-conscious layout, and Godrej’s trusted legacy, this development sets a new benchmark for plotted residential projects in India — where every inch of land is designed to inspire growth, comfort, and timeless living.
FAQ's- Frequently Asked Questions
Godrej Varanya features meticulously designed plots available in 1,200, 1,500, and 2,400 Square feet. configurations, tailored for modern living and investment. giving buyers flexibility to design their dream homes as per their lifestyle and preferences.